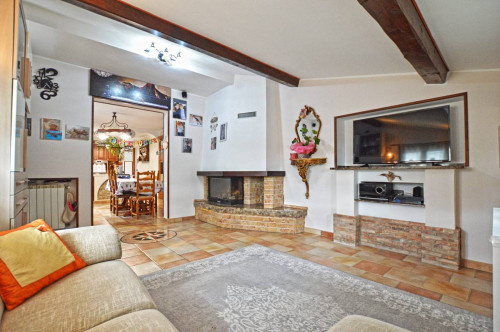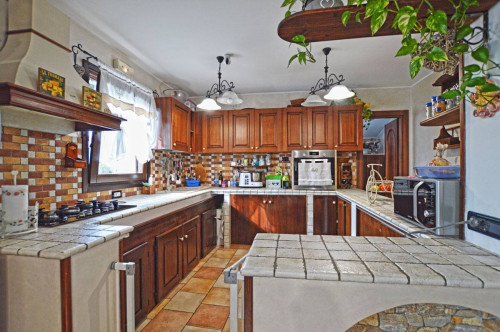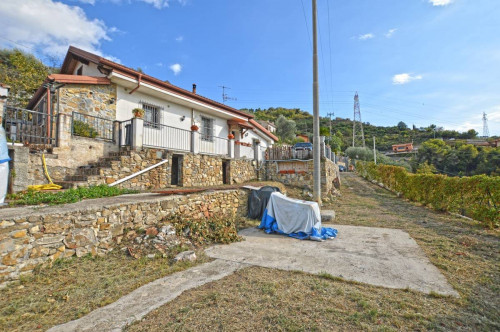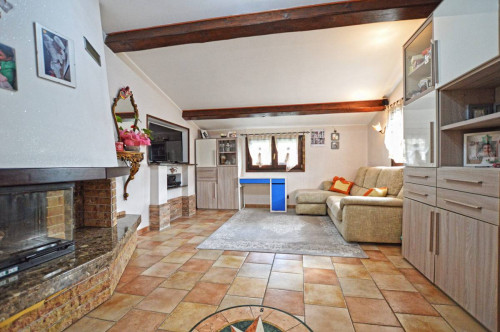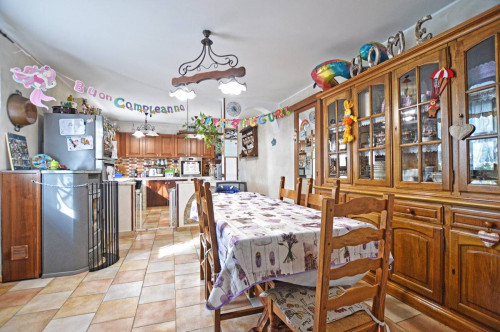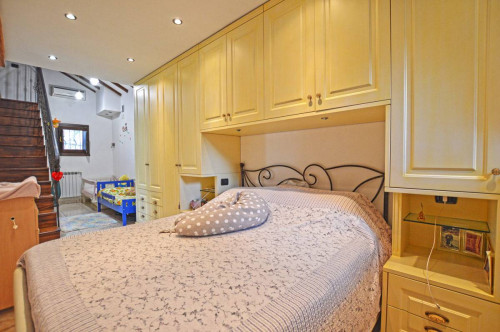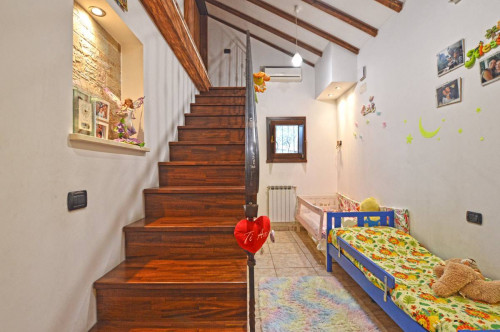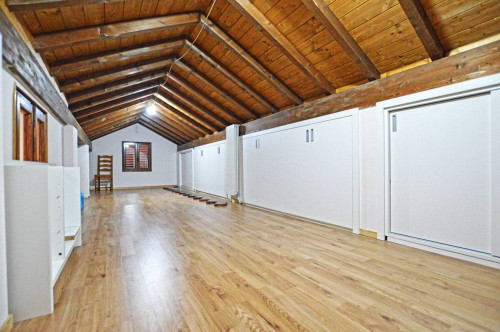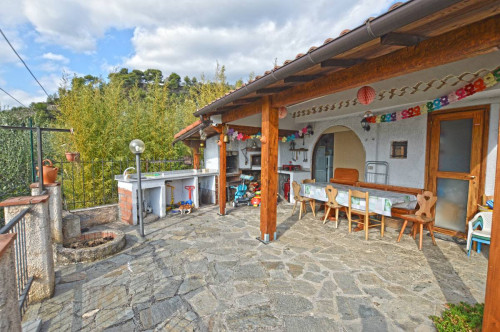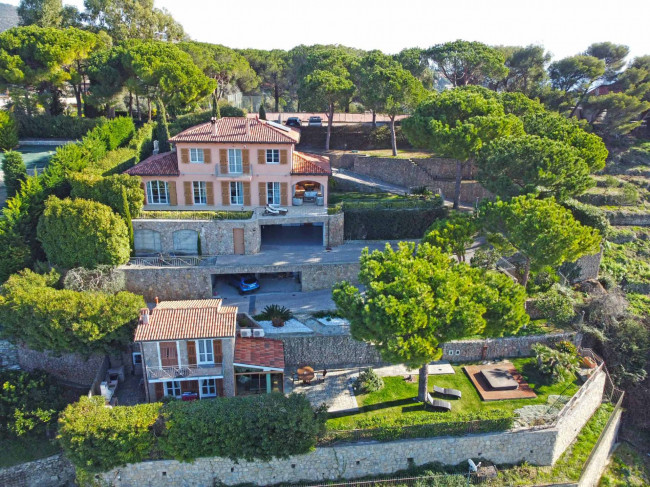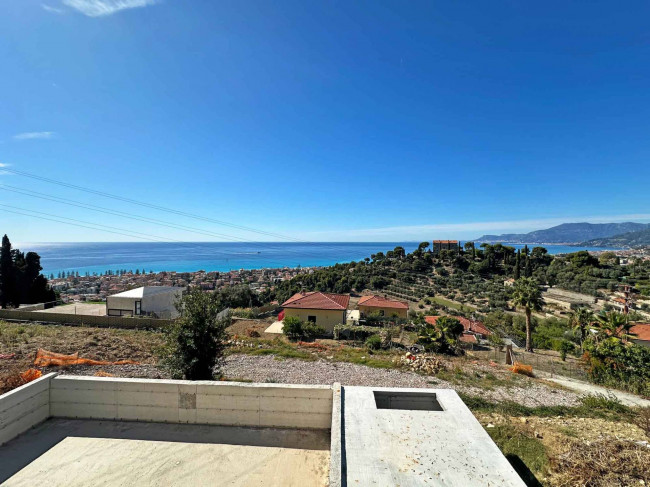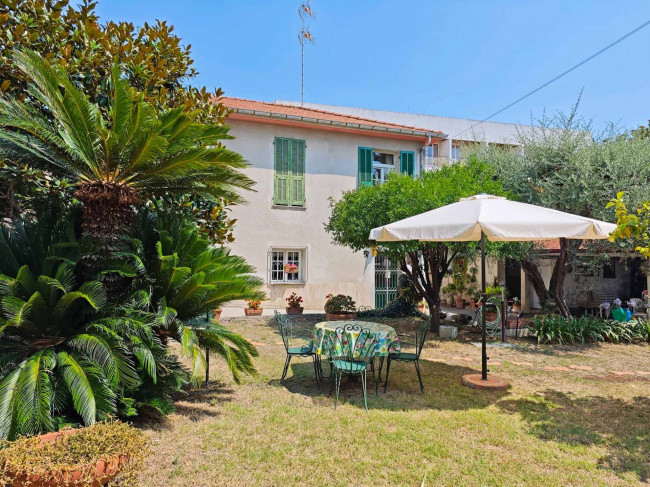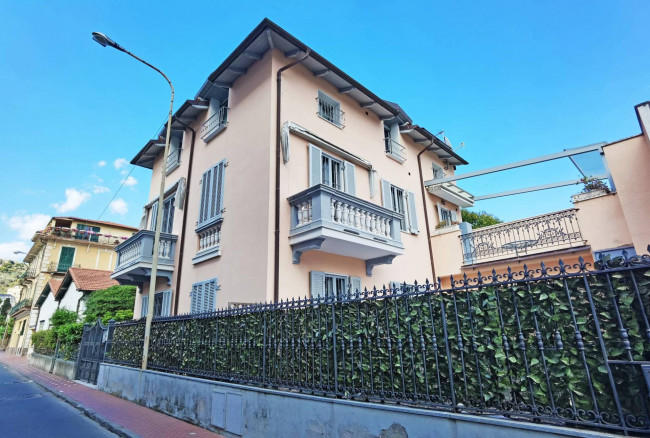- You are in
- Home ›
- Properties ›
- Soldano ›
- Sale ›
- Villa ›
- Villa for sale in Soldano
Villa for sale in Soldano
 2 Bedrooms
2 Bedrooms
 2 Bathrooms
2 Bathrooms
 142 sq.m.
142 sq.m.
Villa for Sale in quiet residential area in Soldano, West Liguria.
A few minutes from the town centre, on the first hill of Soldano, Villa for Sale located in an urbanized area of only villas with easy access road surrounded by private garden, very sunny thanks to its excellent exposure and with open views over the surrounding hills.
The Villa for Sale in Soldano is in perfect condition, recently renovated and developed on 2 floors, consist of a living room with fireplace, large masonry kitchen that opens to the dining room, large bathroom, a good dimensions master bedroom and the office on the ground floor. A second attic room with fitted wardrobes reached by a convenient internal staircase is located on the upper floor. A fabulous perimeter terrace embraces the Villa for Sale in Soldano and culminates in a portico with a wood-burning oven and summer kitchen where we find a useful bathroom/laundry room, while the harvested perimeter garden allows the possibility of building a swimming pool and placing several cars. In the basement there is a large storage space.
This Villa for Sale in Soldano, it is a fantastic opportunity for those looking for a property easy to maintain and privacy, without being isolated, at just a few minutes drive from the sea.
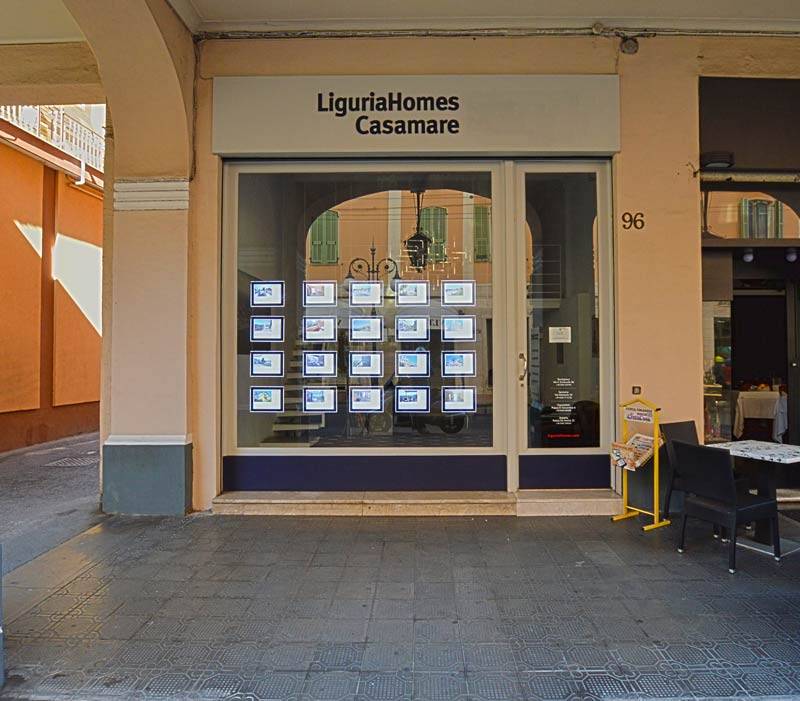
Via Vittorio Emanuele 96
bordighera@casamare.net
+39 0184 264764

Via Vittorio Emanuele 96
bordighera@casamare.net
+39 0184 264764

