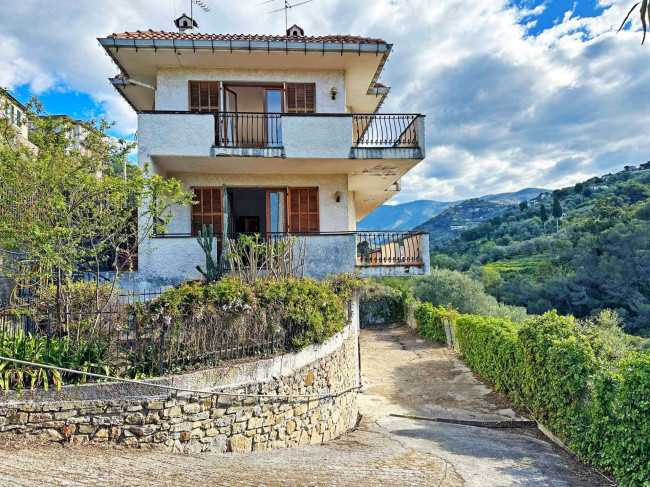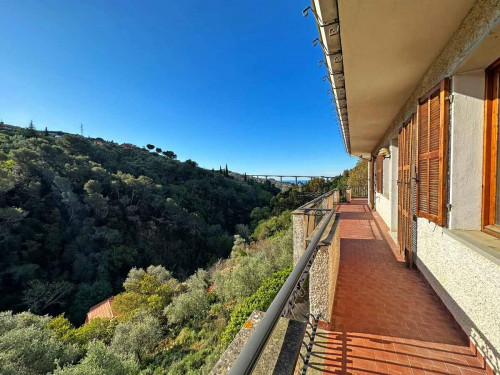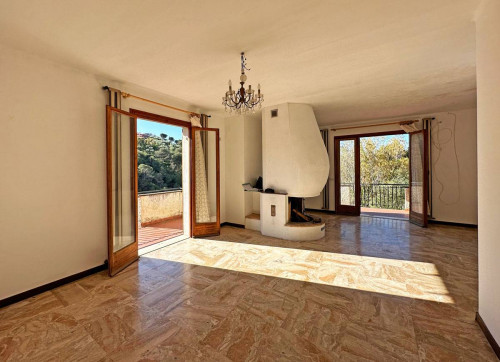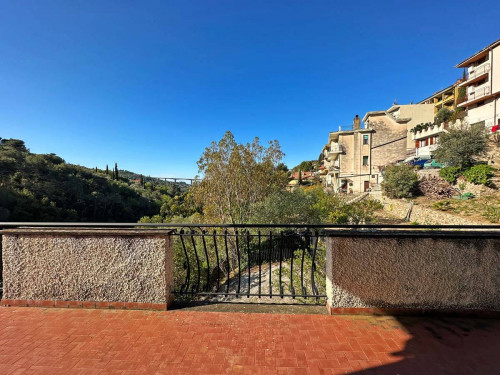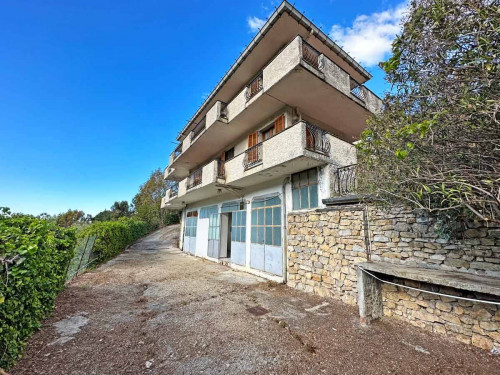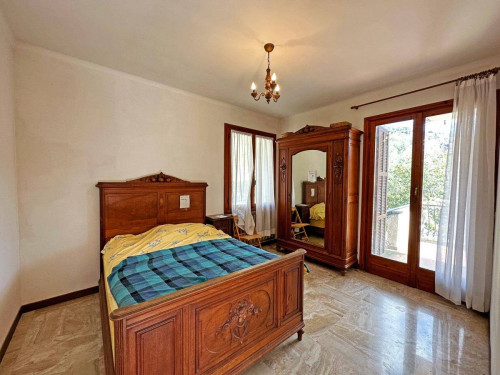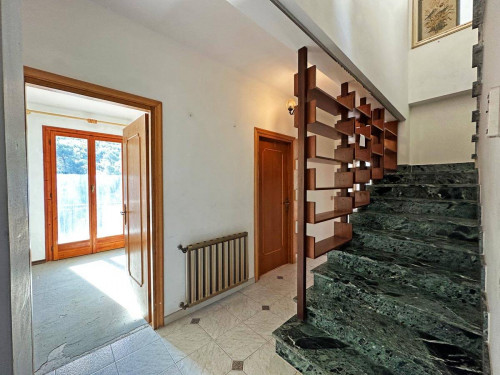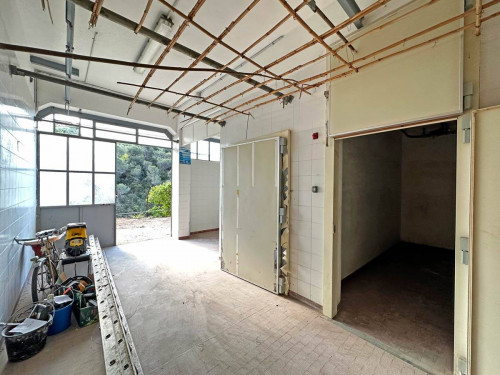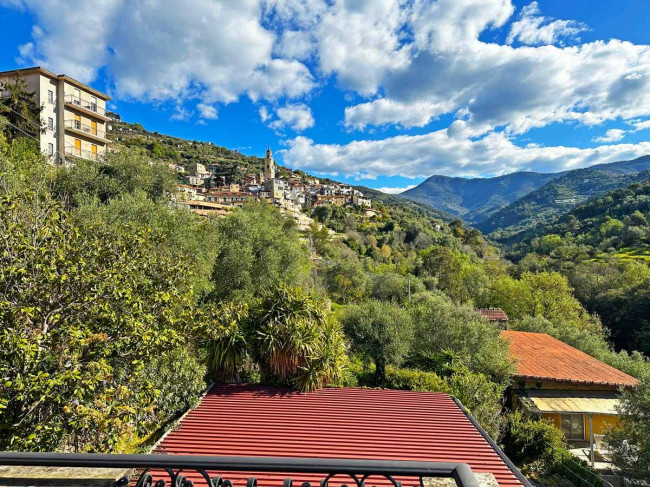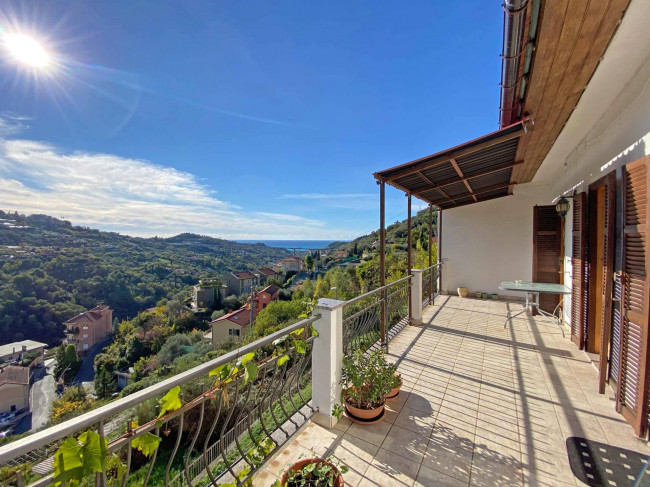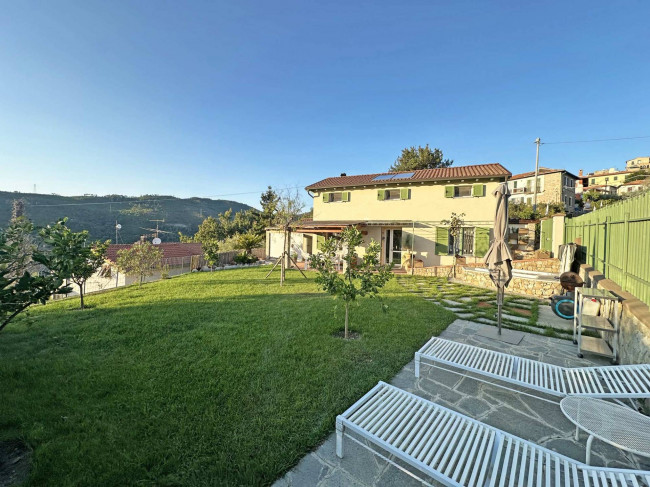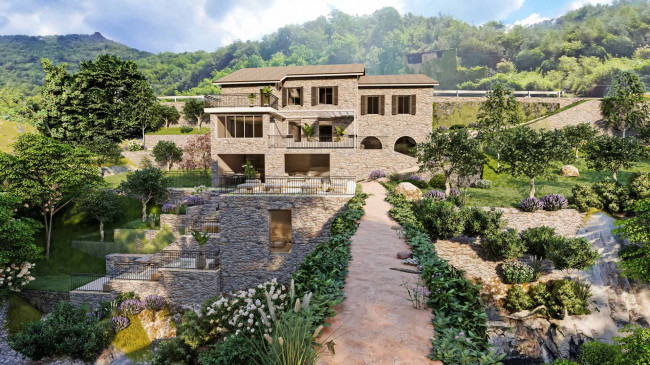- You are in
- Home ›
- Properties ›
- Vallebona ›
- Sale ›
- Villa ›
- Villa for sale in Vallebona
Villa for sale in Vallebona
 5 Bedrooms
5 Bedrooms
 3 Bathrooms
3 Bathrooms
 315 sq.m.
315 sq.m.
Vallebona large Villa with a pleasant view a few steps from the centre.
Equipped with an easy driveway access, surrounded by a cosy courtyard and large panoramic terraces with a view sweeping from the village to the sea, the Villa for Sale in Vallebona is distinguished by its surface area and can comfortably be inhabited by 2 families. Its strategic and quiet location allows you to reach the centre of the village on foot, where you will find all services including restaurants and groceries.
The Villa for Sale in Vallebona is set over two floors, the first and the top floor includes an entrance hall, large living room with fireplace, kitchen, bedroom, bathroom and ironing room, the ground floor is reached by a beautiful marble staircase divided into 4 bedrooms, two bathrooms and a walk-in wardrobe, here one of the rooms is already prepared to install a kitchenette. All the rooms on the two floors overlook large terraces around the perimeter, at the back of the Villa the large terrace was used as a barbecue area. The courtyard around the Villa is just over 800 m2 while a plot of land used as an olive grove of approximately 300 m2 is located a few steps away.
The entire lower ground floor of the Villa for Sale in Vallebona of 176 m2 has a considerable height and is currently divided into 2 rooms used as storage and cellar, a bathroom, the boiler room and a large storage space where it is easy to organise a garage for several cars.
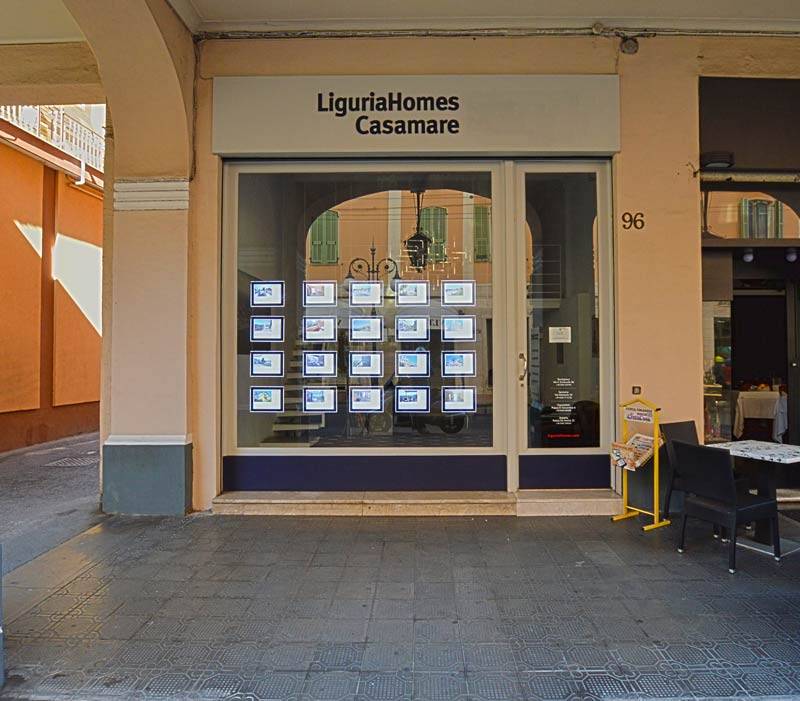
Via Vittorio Emanuele 96
bordighera@casamare.net
+39 0184 264764

Via Vittorio Emanuele 96
bordighera@casamare.net
+39 0184 264764

